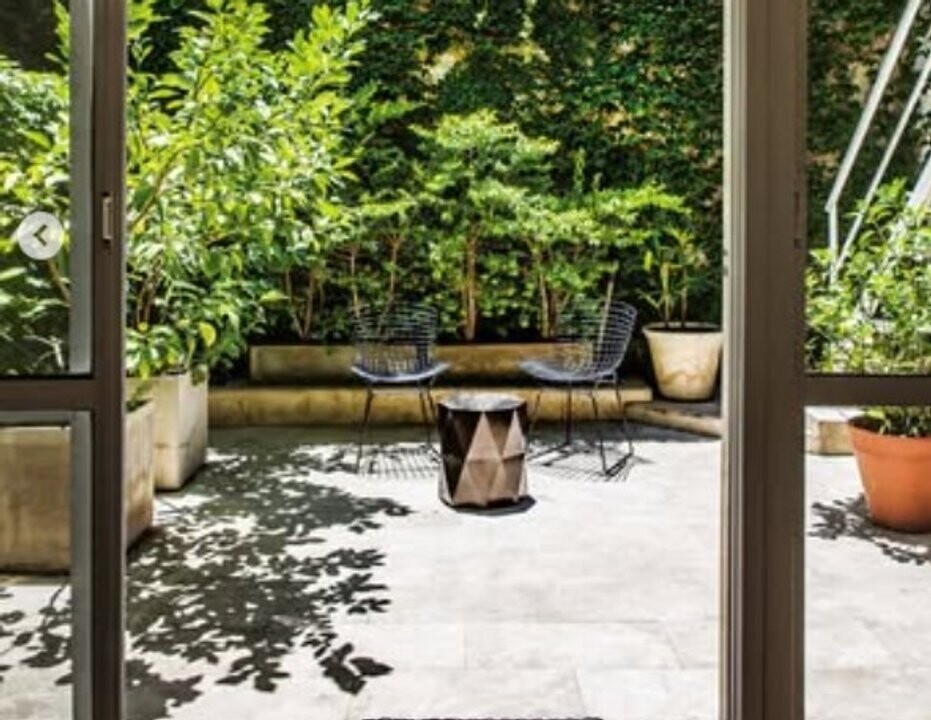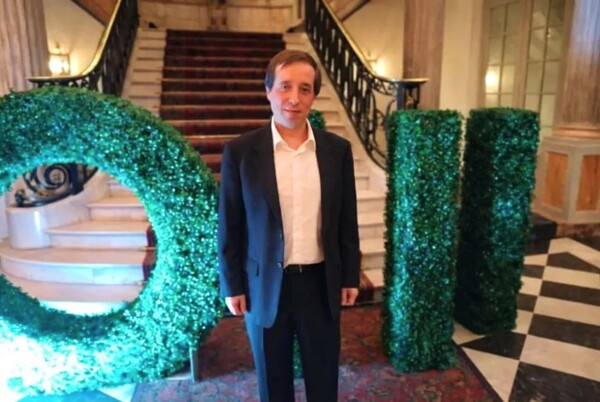
During vacation time, the inner courtyards of PH (property horizontal) and terraces are valued, accommodating both those who went away for a few days and those who had to stay. They represent the lungs of individual housing in property horizontal, like houses, within the Metropolitan Area of Buenos Aires, which are increasingly being maximized and adapted as an informal outdoor living space, but sheltered from the elements. The growing trend has been to convert them into functional, sustainable, and visually appealing spaces. Harmony between nature, aesthetics, and functionality is sought.
Depending on the available size, they can be adapted into a barbecue area with a grill, equipped with plants to provide a green and fresh frame, inviting relaxation, a gazebo for breakfast and snacks, and depending on the time of year, for sharing main meals with family or friends. If the dimensions allow, small material pools or the classic Pelopincho can also be installed. Their functionality demands revaluating them as one of the two most important social spaces in the house, and in many cases establishing them in its very heart, providing them with pergolas and mobile enclosures.
If, in the old family organization, patios were the hidden place for residents to play or a deposit for furniture that did not fit inside, modern life has modified such customs and they are integrated not just as another dependency, but as a special space for gatherings or relaxation. Unlike individual houses with land, they are not usually green and tree-covered areas outside the roofed perimeter, but rather are enclosed. Hence, thinking about the patio or terrace has currently escalated in the order of priorities, subordinating spending on stylish furniture used only on exceptional occasions.
In terms of space planning, landscapers recognize new trends to define these environments. The design of inner courtyards for 2025 favors the creation of multifunctional spaces. A comfortable corner with sofas or outdoor loungers is sought, ideal for both disconnecting and socializing. Bioclimatic gazebos and pergolas with adjustable roofs are also highly demanded, as they offer sun protection and allow enjoying the patio for more months of the year.
Plants remain an essential element in patio design. For 2025, the trend points towards low-maintenance species but with a significant visual impact. Ornamental grasses, cacti, succulents, and small trees like olives or citrus in pots are prominent options. The use of treated wood for exteriors, combined with modern finishes like microcement and natural stone, creates a minimalist and timeless aesthetic. Additionally, textured or glazed ceramics gain prominence for their ability to add color and a handcrafted touch. Functionality and aesthetics are combined to create a space that invites relaxation and connection with nature.
PH originates in subdivisions of lots, which in urban neighborhoods resist the advance of building constructions, and in the suburbs, they are an alternative to large houses on big lots. In Buenos Aires, for example, they are 22% cheaper than an apartment. From typical gazebos to wooden or iron lattices. It's not very costly or complicated to have lunch and spend afternoons under the shade of a vine that completely covers the iron structure, which can be assembled homemade, ensuring not only cool shade but also adding a special charm to the garden area. There are wooden variants, such as kiri, which is lightweight, durable, rot-resistant, and eco-friendly, maintained with linseed oil and turpentine.
In some cases, the classic gallery is replaced by a pergola covered with vines and native species like salvias and lavenders, which contribute shades of blue. On terraces, wooden frameworks are made to perimeter and allow climbing plants to create support. When there is a balcony-terrace, it can be covered with a pergola and climbing plants, advancing over the terrace.














